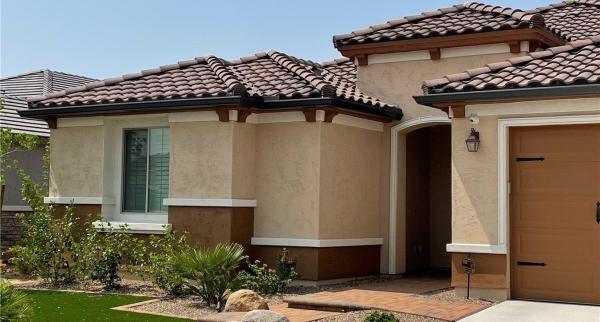Arizona Rain Gutters & Insulation (AZRGI) custom manufactures rain gutters specific to your home and/or specifications. As the manufacturer we recommend the following instructions for installing our rain gutters.
Preparation
- Determine the proper layout for your home. Gutters should be installed on eaves and are normally not installed on gable ends.
- Select a properly sized gutter for the application. Typically, tile roofs should have six-inch (6”) gutters, at a minimum due to the profile of the tiles. Other types of roofs should have five-inch (5”) gutters, at a minimum. However, larger gutters may be required based on volume of roof and length of runs.
- Determine the adequate size of downspouts required for proper drainage based on the size and design of the roof.
Gutter Installation
-
- Each gutter piece should be measured to the half inch, allowing adjustments for miters.
- It is recommended that runs do not extend beyond 50’ in length due to heat expansion. The following is recommended for eaves that are more than 50’ long:
- Split the gutter into two separate runs with endcaps at both ends.
- Leave an adequate space between the end caps to allow for expansion. This gap will vary based on lengths of runs, temperature at time of install and sun exposure.
- Install a piece of flashing over the two endcaps to help divert runoff into one of the gutters. The flashing should only be secured to one of the endcaps to allow for expansion.
- Placement of the gutters on the fascia will vary based on the type of roof.
Call Us Today (623) 271-8538
or Send Us an Email
Arizona Rain Gutters & Insulation 407 S. 107th Ave., Suite 30, Tolleson, Arizona
Tile Roof
- Due to the high profile and significant overhang of tile, rain gutters should be installed over the drip edge as high as possible to prevent water from overshooting the run gutters.
- Gutters must be below any “weep” holes if present.
Shingle Roof
- Shingles are installed with a minimal overhang so gutters should be installed either behind or immediately below the drip edge.
- The following should be considered when determining which application is selected.
- If the drip edge is installed tightly, it may be damaged or bent during the installation to place the gutters underneath.
- If the drip edge is installed tightly, it may be damaged or bent during the installation to place the gutters underneath.
- If the drip edge is on a furring strip (1”x2” or 1”x3”) there may be unavoidable splitting of the furring strip with the installation of the gutter hangers.
- If the gutters are installed below the drip edge it is likely the gutter run will have little or no slope, which may result in the gutter not fully draining.
Rolled Roofing and Spray Foam Roofs
-
- To avoid damage to the light weight rolled roofing or delamination of the foam roof, it is recommended that the gutters be hung below the drip edge.
- If the drip edge extends over a furring strip, gutters can be installed below the drip edge understanding there will be minimal slope.
- If the drip edge is installed directly on the fascia, “bridge” flashing may be required as a transition between the gutter and drip edge.
- To avoid damage to the light weight rolled roofing or delamination of the foam roof, it is recommended that the gutters be hung below the drip edge.
- End caps should be installed at the end of each gutter run and sealed with gutter sealant per IRC2912.5. When the gutter run drains to a lower roof area, it is acceptable to leave the endcap off or snip the lower half of the end cap to allow for drainage (“open end cap”).
- Gutters should be installed so that they slope toward downspout outlets to prevent water from pooling per IRC2912.5.1.
- For most roof applications hidden hangers are recommended to attach the gutters to the home and they should be installed every 24”-36” with a minimum of two (2) per run.
- For angled fascia, wedges may need to be installed behind the gutter in sufficient quantity for the gutter to be as level/plumb as possible.
- Where two gutter sections intersect at a corner a strip miter should be installed and sealed with gutter sealant per IRC2912.5. Box miters and hand-cut miter sealed with gutter sealant are also acceptable for these areas.
Downspout Installation
-
- Each gutter run should have at least one downspout unless it is draining to a lower roof. Gutters draining to a lower roof may have an “open end cap” or a punched outlet hole in lieu of a downspout.
- Downspouts should be secured to the wall with a minimum of two straps.
- Ideally, downspouts should be installed close to the corners to ensure the fasteners penetrate wood in the wall. However, you will typically want to try to avoid installing over pop-outs and other decorative features when possible.
- If strap fasteners are unable to penetrate wood anchors should be used.
- Small cut sections of downspout, strips of gutter coil or custom downspout straps/bands are all acceptable for securing the downspouts to the wall.
- Downspout and elbow sections should be secured with zip screws.
- Unless downspouts are tied to drains, they should terminate with an elbow at the base, ideally, near the base of the stucco. The elbow should not be in contact with the ground.
Call or Text us at 623-271-8538
Arizona Rain Gutters & Insulation – 407 S. 107th Ave., Suite 30, Tolleson, Arizona 85353
JOIN OUR TEAM!
We are always accepting resumes in an effort to find individuals as devoted and driven as our team.

